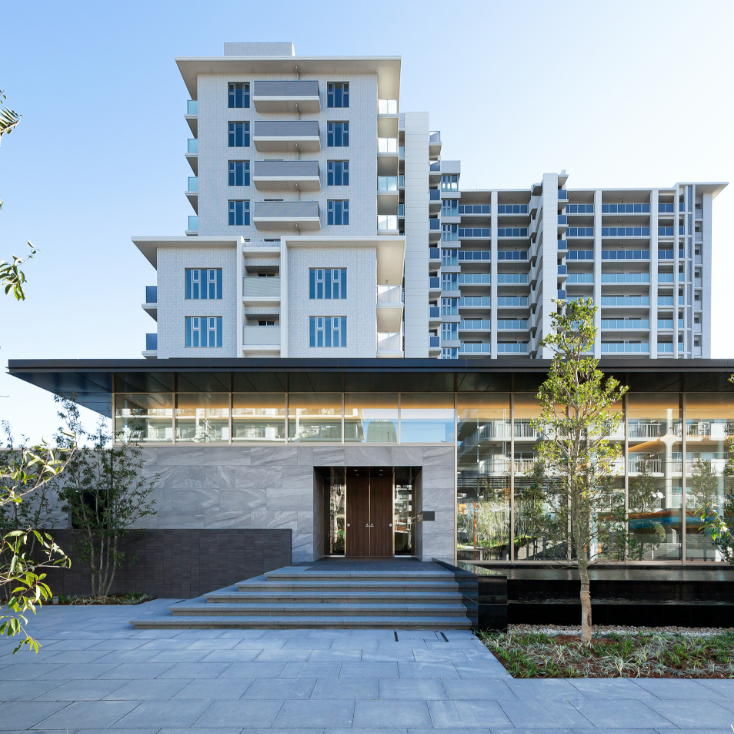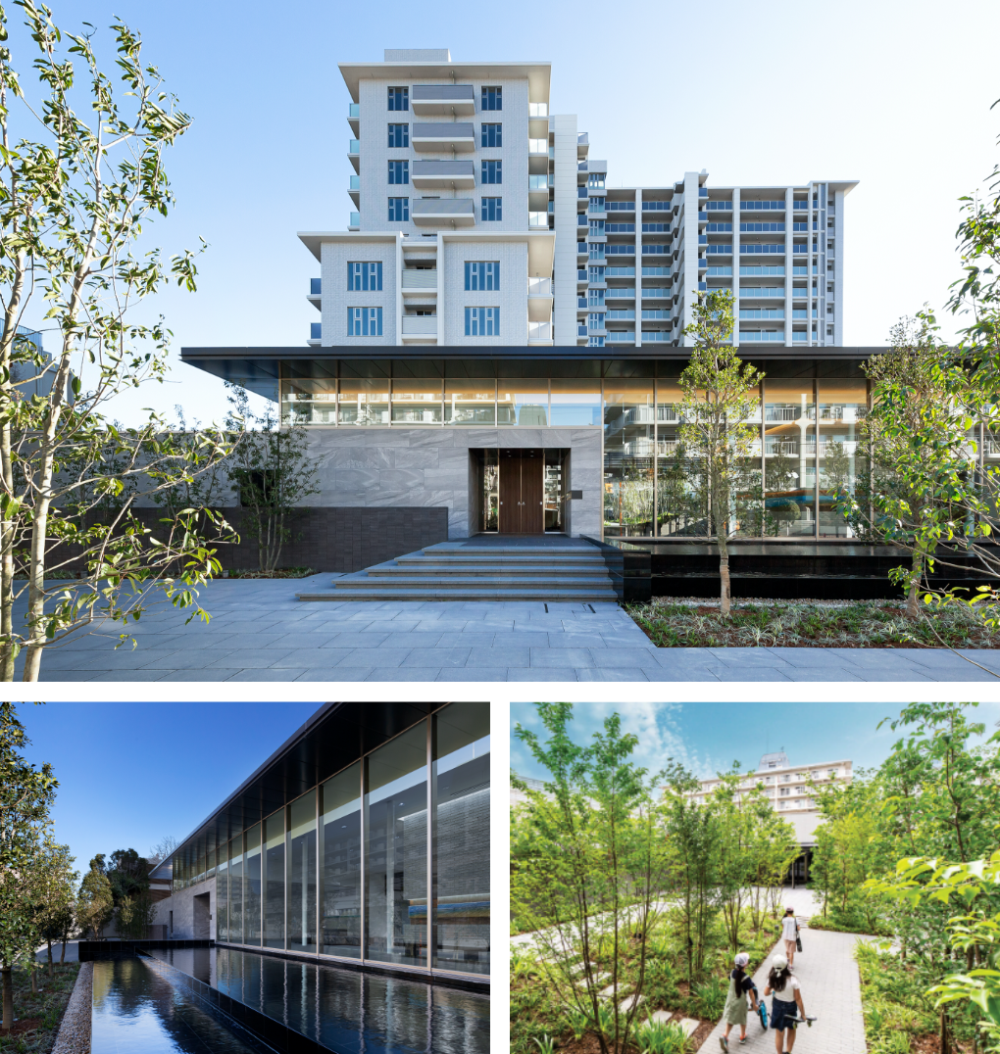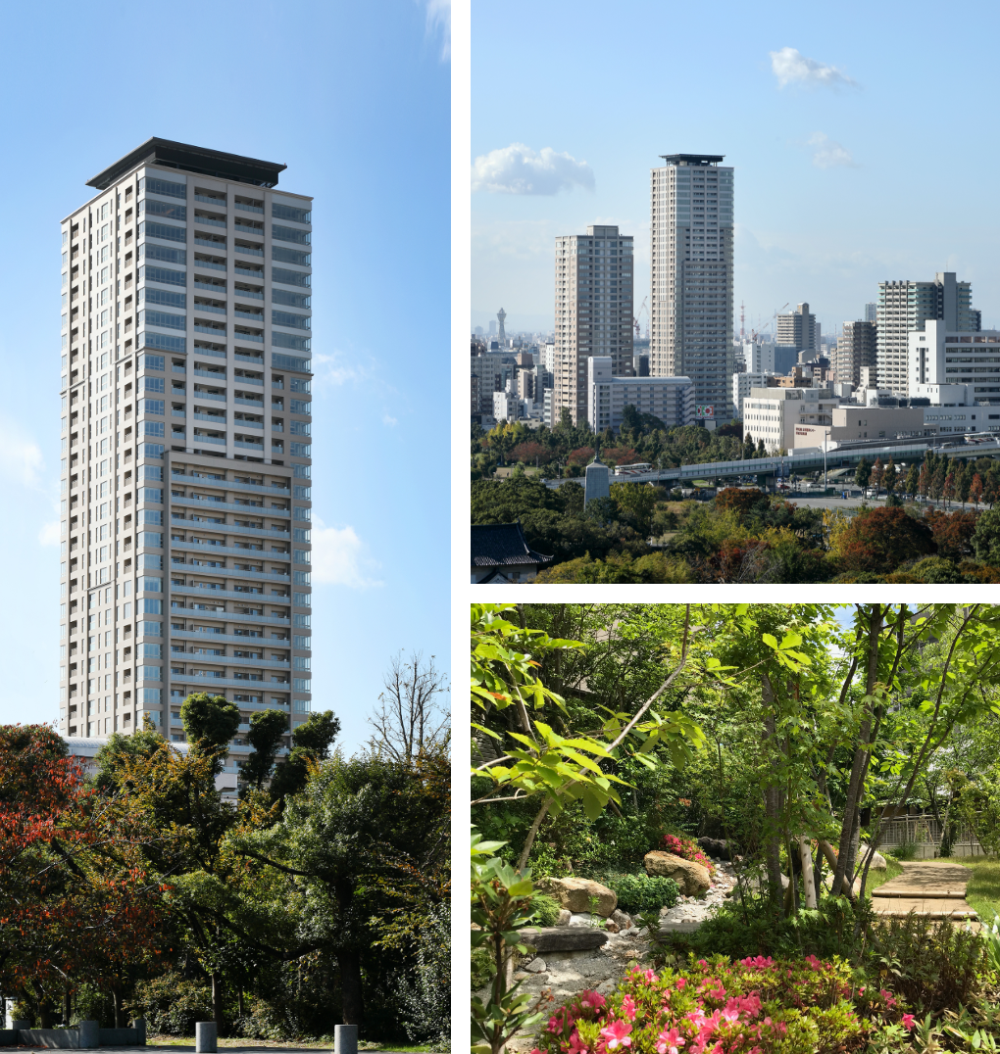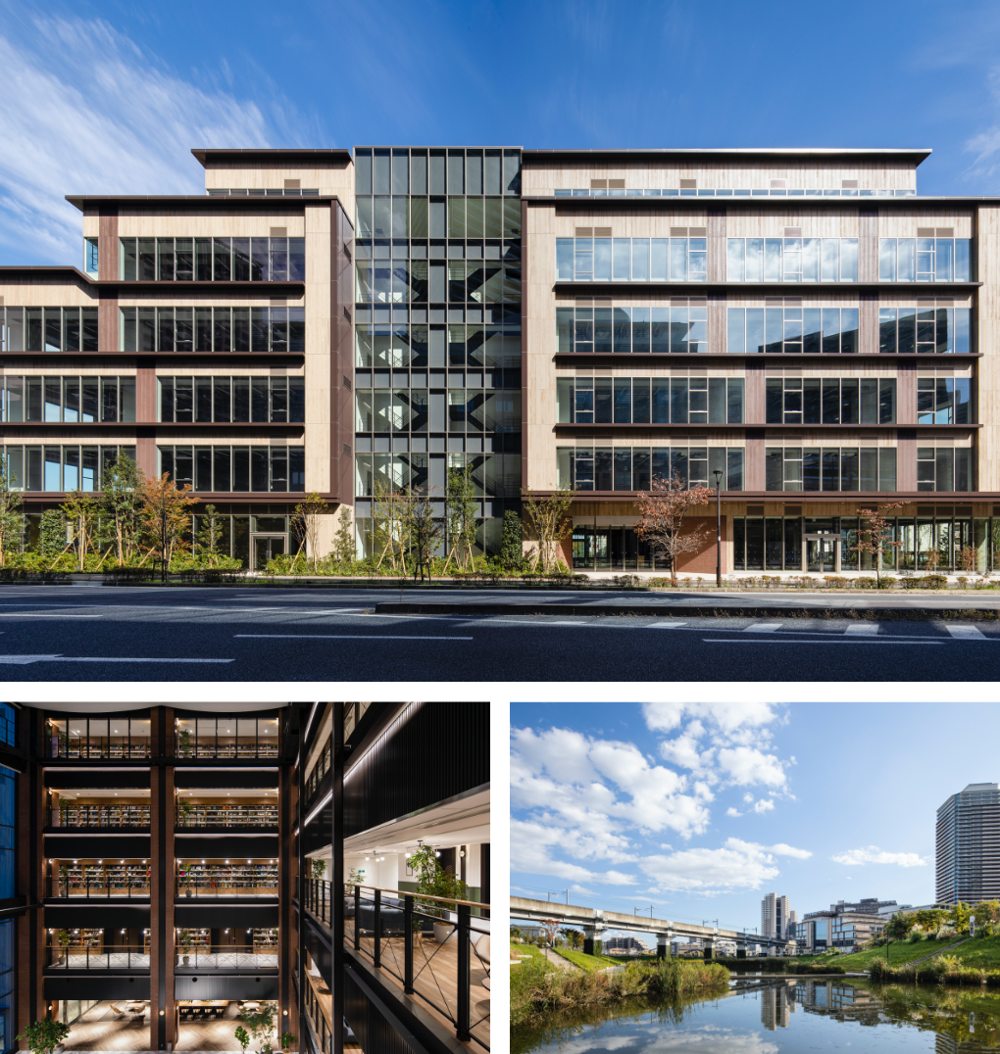

Internationality

国際的な活動において、弊社ではアジアに目を向け、早くから中国でのプロジェクトに積極的に参加しております。1995年には武漢市に、中国の中信建築設計研究総院との合弁で「東芸建築設計」を開設。その後、2003年にはIAO竹田設計「武漢事務所」を開設。中国各地で更なる活動を広げています。
IAO Takeda Architects Associates’ international initiatives have been focusing on Asia, where we were early to proactively join projects based in China. In 1995, we opened Eastern Architectural Design as a joint venture with the CITIC General Institute of Architectural Design and Research Co., Ltd. in Wuhan City, China. Later in 2003, we opened the IAO Takeda Architects Associates’ Wuhan Office. We are using these bases to further expand our activities across China.
武漢事務所は華中・華南地域を中心に中国全土にわたって、建築の企画、設計・監理、都市計画、ランドスケープおよびこれらに関連する調査・コンサルタント業務を行っています。「IAO竹田設計」「東芸建築設計」の技術サポートによる国際的なネットワークを活かし、合弁会社設立以来、より良い建築・環境づくりを目指し、一体となり各プロジェクトに取り組んでいます。近年は、都市計画、医療・福祉施設、オフィス、商業施設、集合住宅および日系企業の工場の設計とコンサルタントを主な業務としており、現在、現地合弁会社を含む約130名の社員一同、人と地球にやさしい建築・環境づくりを行っています。
The Wuhan Office handles the planning, design, supervision and administration, urban planning, landscaping, and associated survey and consultant work across China, centering in the central and south regions of China. With technical support from IAO Takeda Architects Associates and Eastern Architectural Design, we are leveraging our international network and focusing on working together on projects to create even better architecture and environments, which we started with setting up the joint venture company. Recently the Wuhan Office has mainly been involved in urban planning and design and consultant work for medical and welfare facilities, offices, commercial complexes, housing complexes and factories for Japanese-affiliated companies. There are currently about 130 employees, including at the local joint venture company, who are collectively committed to creating people-friendly and eco-friendly architecture and environments.
「東芸建築設計」は武漢市・上海市を拠点とした、アジア各国に広がるネットワークを基盤に、建築を通じて、対海外進出企業との経済的、文化的協力関係の強化促進を目指しています。中国政府との太いパイプと期待のもとに発足した中国・日本合資「東芸建築設計」の基本理念は、急速な発展が続く中国・アジアにおける共存共栄社会の確立にあります。建築におけるトータルプロデュース業務を通じて、「自然と人間との調和」をテーマに未来のアジア・太平洋地域社会の形成に向けて活動して行きたいと考えています。市場メカニズムや法体系が異なる中国環境に精通した「東芸建築設計」では、IAO竹田設計が日本企業の窓口として、調査から竣工までの一切の業務を一体となり遂行しています。
With offices in Wuhan City and Shanghai City and underpinned by an extensive network across Asia, Eastern Architectural Design aims to strengthen and promote economic and cultural collaborative relationships with companies expanding overseas. The basic principle of Eastern Architectural Design, a China-Japan joint venture launched based on strong connections with and high expectations of the Chinese government, is to establish a society of coexistence and co-prosperity in rapidly developing China and Asia. Through our total production approach to architecture, IAO Takeda Architects Associates hopes to help shape the future societies of the Asia Pacific Region and achieve harmony between nature and people. At Eastern Architectural Design, which can skillfully navigate the different market mechanisms and legal structures and systems in China, IAO Takeda Architects Associates plays a role as the point of contact for Japanese companies and handles all aspects of construction projects, from surveys to completion.
Accordance

世界的な潮流でもある SDGsへの取り組みが、昨今、大きな話題となっています。我社で も創業以来、「街にみどりを」をコンセプトに、総合設計制度を積極的に取り入れ、環境に 配慮し、調和する設計を心がけてまいりました。今後も、今まで以上に環境配慮、社会の持 続的発展に貢献できる設計に取り組んで行きたいと考えております。 また、ZEH、ZEB、CASBEE、BELS、低炭素建築物等の環境評価制度にも積極 的に取り組むことにより、建築本体の環境に関する負荷項目に関しても配慮するよう心が け、SDGs達成の一助になるよう努力してまいります。

シーンズ塚口
2020年度 グッドデザイン賞
低炭素建築物認定 取得
ABINC認証 取得
■ 主な貢献内容
建築概要
SDGs 貢献Goals

グランドメゾン上町台ザ・タワー
令和2年度 おおさか環境にやさしい建築賞
■ 主な貢献内容
建築概要
SDGs 貢献Goals

KOIL TERRACE 柏の葉
柏の葉スマートシティ内
イノベーションキャンパス地区 初の産業創出拠点
(基本計画・デザイン監修)
■ 主な貢献内容
建築概要
SDGs 貢献Goals
三井不動産プレスリリース掲載 SDGs目標貢献
Originality

めまぐるしく変化していく現代社会において、建築も対応を求められています。我々のアイデンティティや伝統を継承しつつ、時代の変化をとらえ、ニーズや機能性、常識にとらわれない魅力ある建築を目指し進化していきます。